tectainer Modular Homes
Datasheets on this page
tectainer Homes
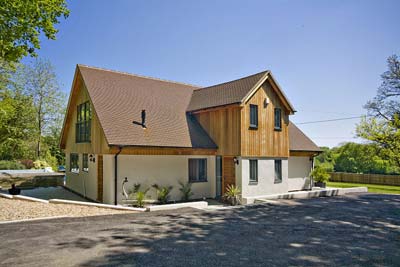
Modular Domestic Homes
- Steel and Timber construction
- Designed to meet UK, Euro, NZ or Australian Standards
- Environment Friendly
- Double Insulation Values req. by the standards and building codes
- Up to 4 floors high with 8ft, 9ft and 10 ft high ceilings internally
- Flat roof or pitched roof trusses supplied as a kit set
- Site foundation and site preparation design supplied
- Site assembly ready to decorate in 5 days
- Pre-fitted with plumbing and hi-tech electrical systems
- Luxury fittings, materials and finishes.
- Pre-manufactured Hardwood decks and balconies
- Lifetime construction guarantee (see ST and C)
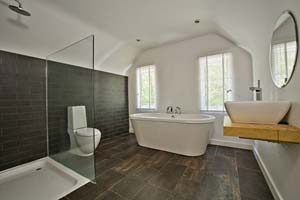
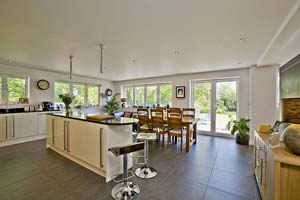
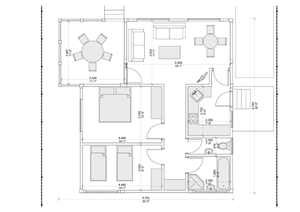
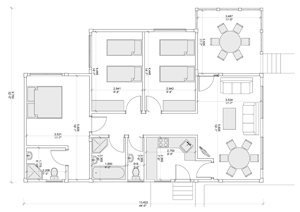
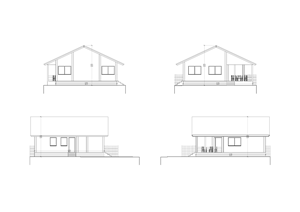
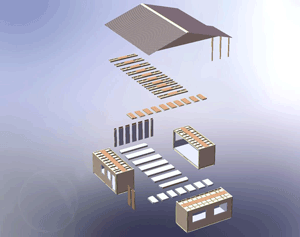
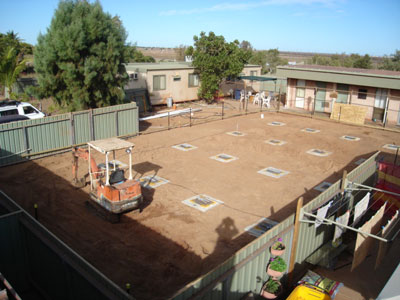
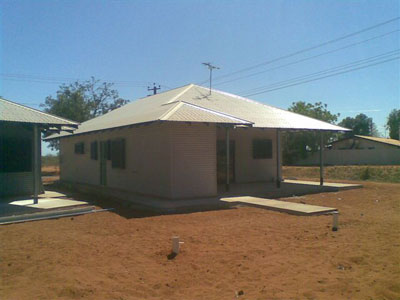
© tectainer
tectainer Modular Homes
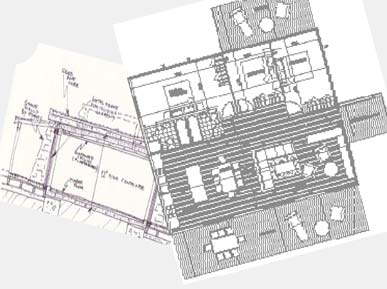
Hurricane Proof Homes that arrive on a truck ready to live in
- Designed to meet local regulations
- Any configuration of room layout possible
- Up to 12 ft high ceilings
- Flat roof with roof balcony or pitched supplied as a kit set
- Quick assembly due to modular construction
- Pre-fitted with plumbing and electrical system
- Luxury or budget builds
-

1: Layout Based on 20ft / 40ft Blocks
-

2: 4000 sq ft Pre-Assembled in Factory
-

3: Fit Out using Finest Materials
-

4: Fit the Windows
-

5: Build Kit set Balconies
-

6: Separate and Ship to Site
-

7: Re-Assemble on Site
-

The Fully Clad Finished Product
© tectainer
