tectainer Motels / Hotels / Apartments
Datasheets on this page
Hotel/Motel Projects
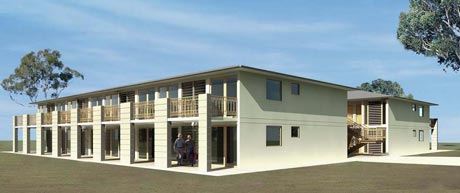
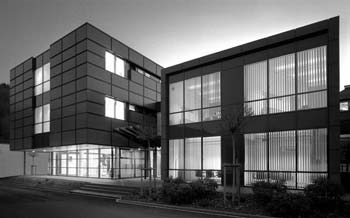
The Hotel/Motel - From Construction to Completion.
The Hotel/Motel concept
- Designed by one of Australia’s leading Architects
- Mechanically detailed to enable production efficiency
- Produced on a production line at a rate of more that 50 modules a day
- Site erection in days.
- Minimum materials in a super strong, super insulated energy efficient building method.
- Save millions on site by building your Hotels on a production line
- Infinite Design Possibilities; up to 9 stories high & as long as your project requires
- Designed with mechanical 3D design package to assure exact production manufacture
- External Stairways and Steel work delivered as a kit set

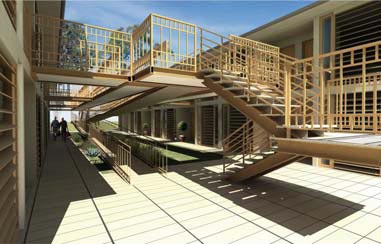
Construction
- Steel construction means for a incredibly strong structure
- Cement floors — a sound way to construct
- Patented jointing systems
-

High Quality Fittings
-

Pre-Wired
-

Protected & packed for shipping
-

On Chassis ready to ship
3 modules create 4 hotel rooms
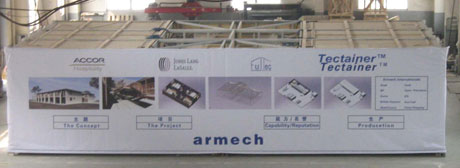
Site Erection - Roof being installed
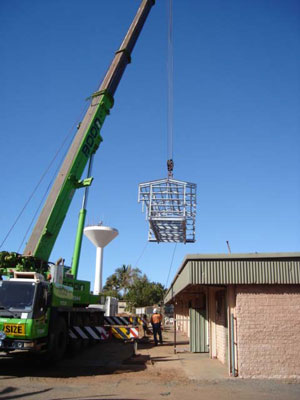
© tectainer


















